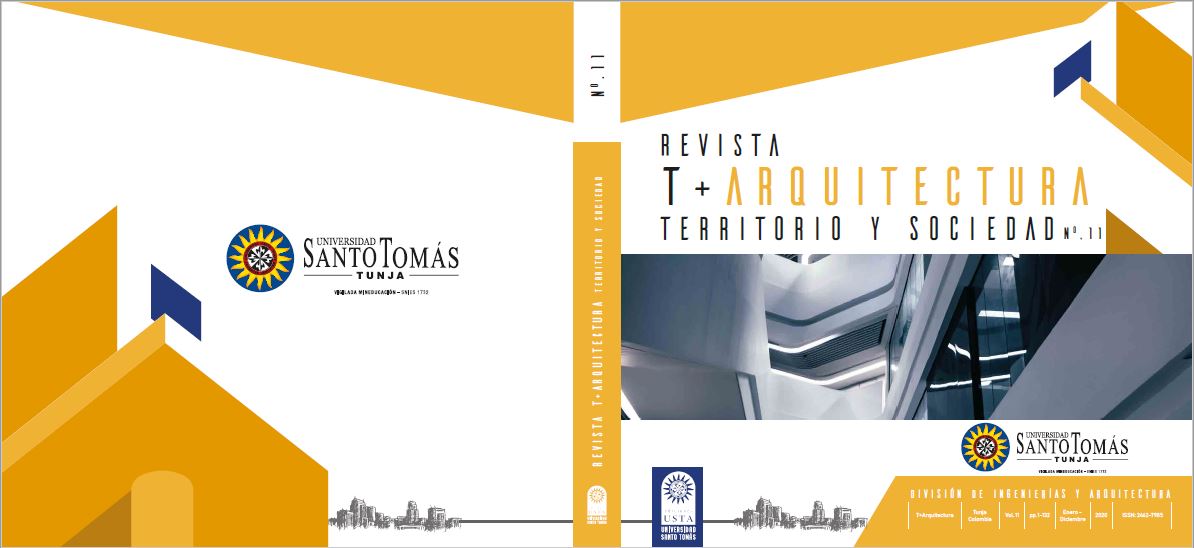Digital architectural in the classroom
Main Article Content
Abstract
The objective of this article is to demonstrate the exploration of digital tools applied to everyday architecture, it can provide readers with contemporary alternatives for making architecture digitally. On the other hand, the writing tries to relate the process of the Digital Architecture seedbed and its commitment to the substantive activities of the Santo Tomás university, Tunja section, teaching, social responsibility and research. The possibilities presented here in terms of software are found with trial versions of some architecture programs that, according to the labor market offer in the national market, position themselves as indispensable ICT tools in the everyday life of the architect of the 21st century, more specific to those just graduates who understand labor by obtaining a job in a construction company, design studio, personal entrepreneurship or participation in a company dedicated to architecture and its auxiliary professions. The process that guides the Digital Architecture seedbed is based on four stages of work; diagnosis, practice and results. In the process, an attempt is made to solve a case problem: the spatial care of a place where the students and teachers of the faculty of architecture can have the sustainable activities affected. Initially, a diagnosis is made of bibliographic sources that are recorded in the discussion of this paper, then surveys of students, teachers and graduates of the faculty, then samples are carried out on site where subjects of human comfort are studied, then an experimentation With the digital tools that show the tabulation of the surveys and finally in the results, the designs and construction details that respond to the solution of the studied problem are registered.
Article Details
Section
Artículos
References
BEGOÑA FUENTES GINER [Departamento de Construcciones Arquitectónicas]. (2015). BIM A PEQUEÑA ESCALA. Valencia: ETS d’Enginyeria d’Edificació Universitat Politècnica de València.
FLIR. (1 de Diciembre de 2011). Guía de termografía para mantenimiento predictivo. Obtenido de https://www.flirmedia.com/:https://www.flirmedia.com/MMC/THG/Brochures/T820264/T820264_ES.pdf
Jiménez, Y. R., Sarmiento, J. S., Gómez, C. A., & Leal-del, C. G. (2017). Analysis of the environmental
sustainability of buildings using. Ingeniería Y Competitividad, Volumen 19, No.1,, 230 - 240.
Madrigal, J. A., Cabello, J. J., Sagastume, A., & Balbis, M. (2018). Evaluación de la Climatización en Locales Comerciales, Integrando Técnicas de Termografía, Simulación y Modelado por Elementos Finitos . Revista información tecnológica Vol 29, 179-188.
Molina, S. M. (2018). Adopción de la metodología BIM en las escuelas de arquitectura en Quito. Revista de la Universidad Internacional SEK, Quito - Ecuador,, 1 - 13.
Universidad de Chile Facultad de Arquitectura y urbanismo . (2019). Encuesta Nacional BIM 2019 Informe de resultados https://bim.uchilefau.cl/. Santiago de Chile: Universidad de Chile Facultad de Arquitectura y urbanismo.
FLIR. (1 de Diciembre de 2011). Guía de termografía para mantenimiento predictivo. Obtenido de https://www.flirmedia.com/:https://www.flirmedia.com/MMC/THG/Brochures/T820264/T820264_ES.pdf
Jiménez, Y. R., Sarmiento, J. S., Gómez, C. A., & Leal-del, C. G. (2017). Analysis of the environmental
sustainability of buildings using. Ingeniería Y Competitividad, Volumen 19, No.1,, 230 - 240.
Madrigal, J. A., Cabello, J. J., Sagastume, A., & Balbis, M. (2018). Evaluación de la Climatización en Locales Comerciales, Integrando Técnicas de Termografía, Simulación y Modelado por Elementos Finitos . Revista información tecnológica Vol 29, 179-188.
Molina, S. M. (2018). Adopción de la metodología BIM en las escuelas de arquitectura en Quito. Revista de la Universidad Internacional SEK, Quito - Ecuador,, 1 - 13.
Universidad de Chile Facultad de Arquitectura y urbanismo . (2019). Encuesta Nacional BIM 2019 Informe de resultados https://bim.uchilefau.cl/. Santiago de Chile: Universidad de Chile Facultad de Arquitectura y urbanismo.

